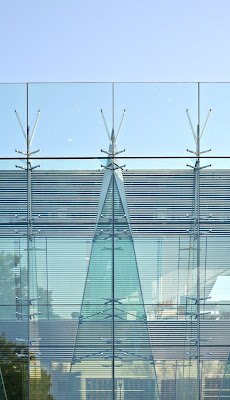 In one of my research projects I chose to this building to research. The Surry hills Library, Designed by Francis-Jones Morehen Thorp (FJMT), is a finely considerd building. It's eastern elevation coyly offers glimpses of occupation via a series of operable timper-faced panels that shift troughought the day, subtly animating the street scape.
In one of my research projects I chose to this building to research. The Surry hills Library, Designed by Francis-Jones Morehen Thorp (FJMT), is a finely considerd building. It's eastern elevation coyly offers glimpses of occupation via a series of operable timper-faced panels that shift troughought the day, subtly animating the street scape. It's western facade is more enclosed and sits reservedly in the diminutive scale of Norton Street. To the south, facing a road closure that operates as a small pocket park, the centre's diverse program is dramatically revealed. It's sleek glass skin is supported by a pyramidal glass structure that forms a delicate, transparent stopper. It's triangulated chimneys draw air through biofiltering and passive conditioning mechanisms but also reveals the buildings stratified section.
It's western facade is more enclosed and sits reservedly in the diminutive scale of Norton Street. To the south, facing a road closure that operates as a small pocket park, the centre's diverse program is dramatically revealed. It's sleek glass skin is supported by a pyramidal glass structure that forms a delicate, transparent stopper. It's triangulated chimneys draw air through biofiltering and passive conditioning mechanisms but also reveals the buildings stratified section.
Library patterns can be seen occupying the ground floor and basement levels and enterprising youngsters are known to squeeze into the re-entrant insert that articulates the corner to enjoy the free wireless coverage that falls just beyond the glass line.
On the middle floor a series of community rooms and kitchens alternately engage and retreat. Local businesses rent the rooms for meetings, and language and computer classes. The kitchens are used for cooking classes that are streamed to other centres via video link, and also service the function room that occupies the pre-eminent Crown Street corner. On the upper floor a series of handprints and nose impressions, and a scattering of miniature furniture, signify the childcare centre. This occupies half the floor with the remaining half an open air playplace, with a sandpit and a patterned soft ball area.
SOME IMAGES...
All plans and drawings are the property of it's rightfull owner(s), I have no intesion claiming it as my own or sell for profit. this is purely for research and education




























No comments:
Post a Comment